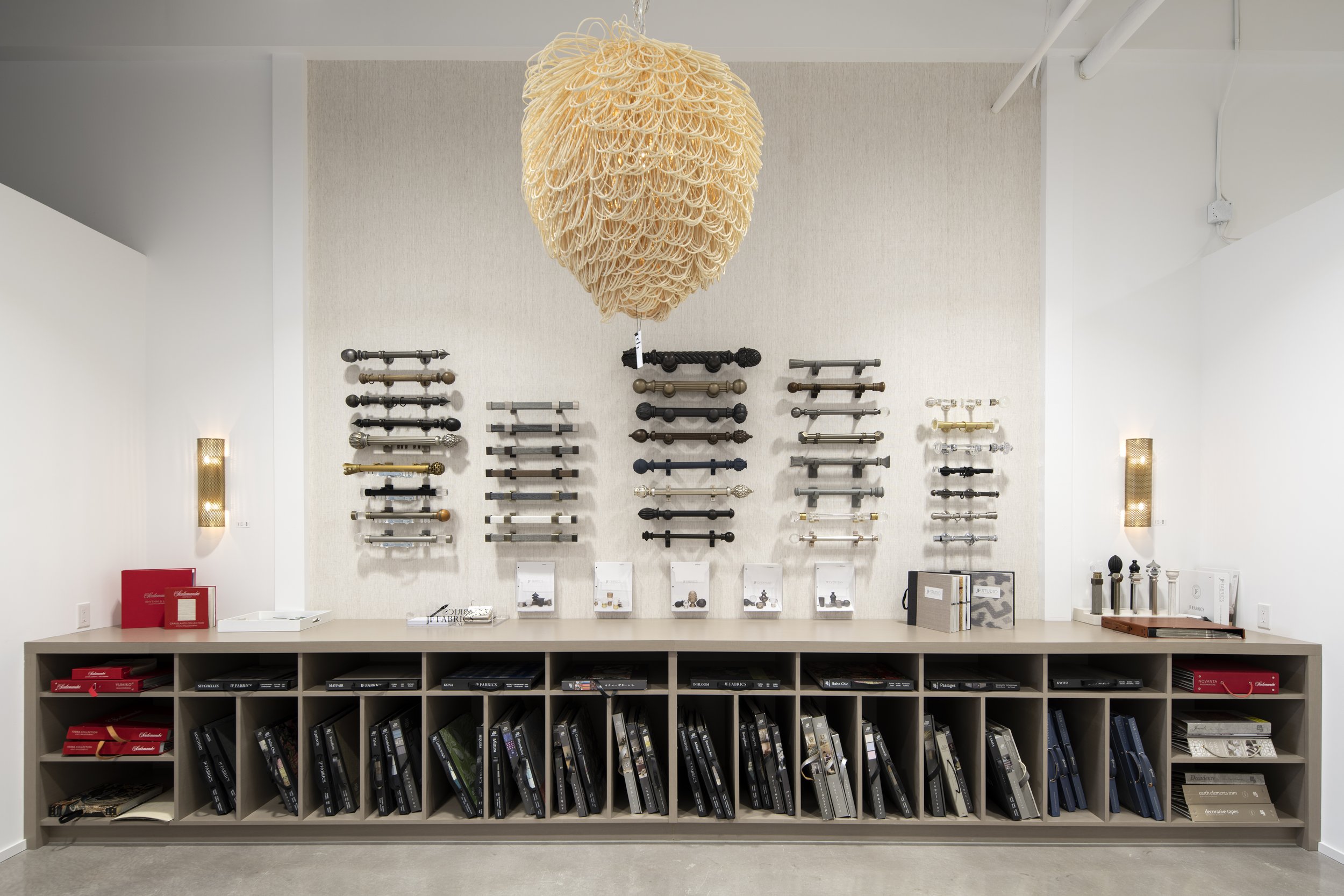JF&CO.
DESIGN STUDIO & RETAIL SPACE
PROJECT STORY
Renowned interior fabric company JF&Co contacted us to help elevate their new flagship design studio and retail space. Working collaboratively with the project architect, we designed 14 architectural features for the space, including the main reception area, cafe bar, retail counter, ellipse feature wall, and several custom built-in fixtures.
The materials and finishes selected for this project were carefully chosen to reflect the premium reputation of the client and their products. The materials included premium laminates, Corian, Quartz, and ceramic tile, with satin brass and matte black hardware.










PROJECT TYPE
Architechtural
LOCATION
Toronto, Canada
CLIENT
JF & CO.
Crating/Packing
Shipping
Installation
Project Management
General Contracting Services
SERVICES PROVIDED
Concept Design
Schematic Design
Design Development
Prototyping
Production Detailing
Fabrication

